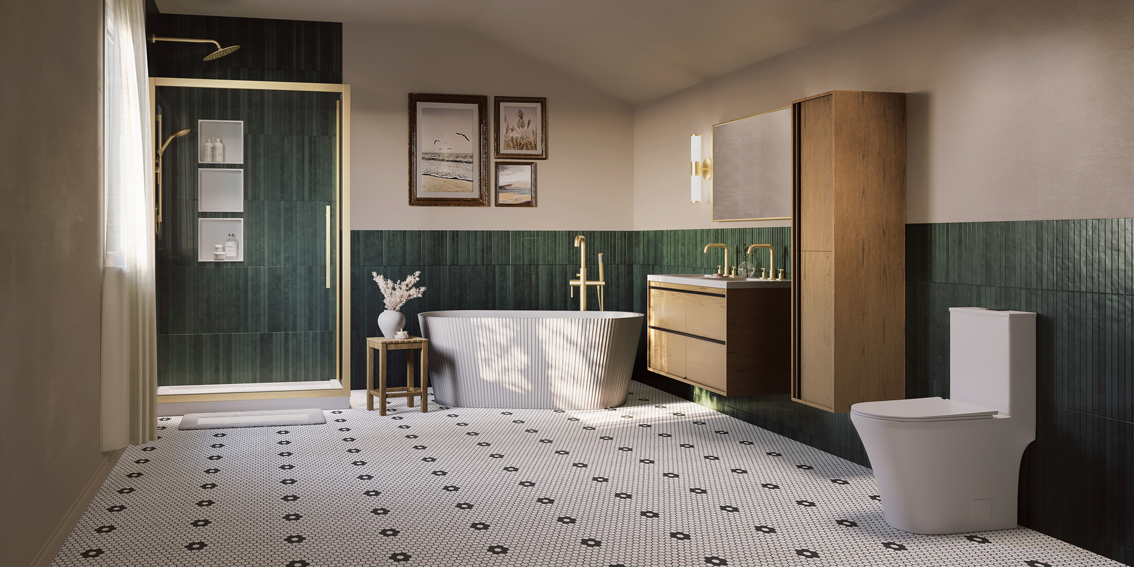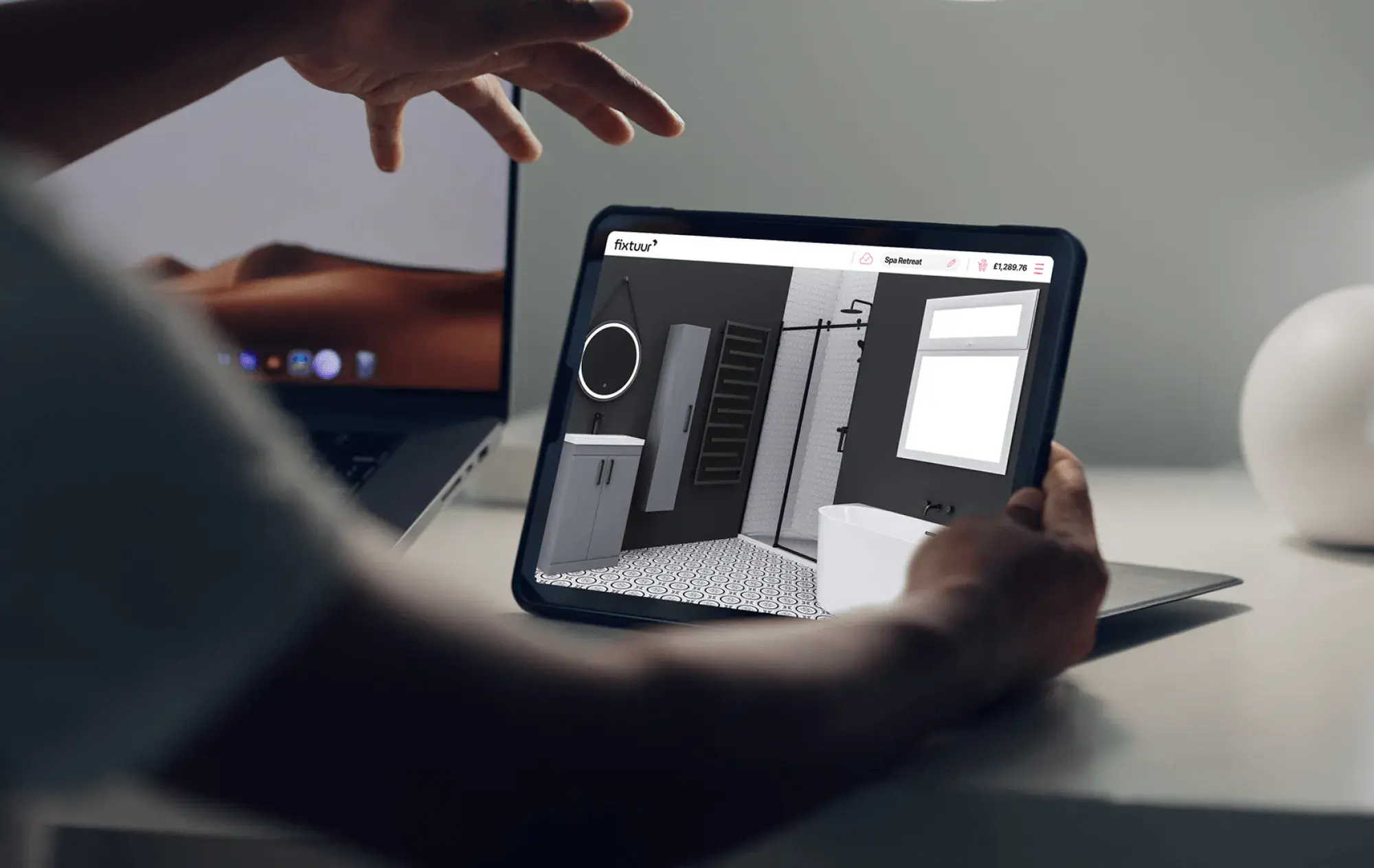
3D Room Design: Inspire, Plan, and Buy With Confidence
Give your customers a better way to shop, and the confidence to buy.
With Fixtuur’s 3D Room Planner, shoppers explore layouts, swap products, and preview designs in Augmented Reality.
The ability to design a room in 3D plugs into the key necessities in retail by satisfying a customer's needs of Choice and Confidence.
3D room design can be offered on retailer websites to enable consumers to plan and visualise spaces using the retailer's own product ranges. This allows them to provide an elevated buying experience on their website, and give customers the ability to visualise their space with their own products, and click to buy or send to store.
Retailers in bathrooms, kitchens, furniture and homewares are acutely aware of low online conversion rates in their industries when compared with other retail sectors like fashion and FMCG. But it's unsurprising due to the high consideration of purchasing a bathroom fitout or investing in the complete remodelling and furnishing of a room and the need to get it right.
![Fixtuur Bathroom Planner 4 [FA] Fixtuur Bathroom Planner 4 [FA]](https://www.fixtuur.com/hubfs/Sales%20Email%20Images+GIFs%202025/Product%20GIFs/Bathroom%20Planner%20GIFs/Fixtuur%20Bathroom%20Planner%204%20%5BFA%5D.gif)
Fixtuur is a 3D visualisation technology company that provides Room Planners, 3D room design, 3D product configurators and the creation of 3D assets to power improved customer experiences that are shown to increase conversion rates, reduce returns, and tap into the mindset of modern online buyers - satisfying choice and confidence for their customers.
What is 3D room design?
3D room design is the practice of planning and visualising spaces in three dimensions using room design software. Unlike flat drawings or technical CAD blueprints, shoppers see a realistic model of their room with true-to-scale products, textures, lighting, and finishes. It’s interactive: customers rotate, zoom, and instantly swap options to explore the right design for them.

Where CAD is built for professionals, a 3D room planner is built for shoppers. It reduces complexity, satisfies curiosity, and builds buying confidence.
In categories with high consideration (like bathrooms), it replaces uncertainty with visual proof and joy.
Fixtuur exists because people no longer go online just to buy; they go online to shop. Our 3D Room Planner puts inspiration, education, and confidence at the heart of that journey elevating the experience beyond a static image and a price.
Which rooms typically need 3D room design?
Some rooms are all-in-one projects where shoppers make many decisions at once. Bathrooms and kitchens are classic examples, and a 3D bathroom planner or online room designer reduces risk and removes guesswork.
Bathrooms
When a retailer embeds a bathroom planner online it helps customers design an entire suite in one go: toilets, basins, baths/showers, storage, taps, tiles and lighting. They can test layouts, see how products work together, and validate style and fit before purchase. That means fewer surprises and more confident buying decisions.
Kitchens
Kitchen purchases have similar complexity (appliances, cabinets, worktops and layouts.) A 3D room design approach helps shoppers explore styles and spatial constraints visually, building excitement and certainty.
Living rooms, bedrooms and home offices
These spaces are often furnished gradually, but big items still benefit from 3D room design and AR previews. Shoppers can test furniture placement, experiment with colour schemes, and ensure scale is right before committing.
Why 3D room designers will become standard for the next generation
Today’s students and young shoppers already “speak 3D.” They’ve grown up with games and tools that let them build and design virtual worlds from furnishing dream homes in Bloxburg to crafting digital models in SketchUp or Blender. Because of that exposure, they expect 3D room design, room design software, and immersive visual tools as part of the shopping experience - not as a novelty.
Gaming & cultural context
-
Roblox has over 111.8 million daily active users worldwide as of Q2 2025, up ~41% year over year.
-
One of its recent breakout experiences, Grow a Garden, peaked at over 21 million concurrent users during major update events in 2025. Players build, decorate, and explore - much like virtual home design, which trains spatial awareness and aesthetics.
-
Games like Bloxburg enable users to create entire dwellings, with Roblox reporting over 390 billion visits to “experiences” across its platform in a quarter - many of them user-created homes, rooms, and virtual worlds.

Education: SketchUp, Blender curriculum
-
In the UK, edtech and digital tools are becoming standard in schools: the Technology in Schools Survey 2022–2023 shows that almost every school is expected to have the infrastructure in place to use modern digital tools across lessons.
-
Design & Technology (D&T) is a core part of the GCSE and A-Level framework in the UK. While formal CAD tools are sometimes used, more accessible 3D modelling software like SketchUp and Blender is often introduced, particularly in higher years or extracurricular design/architecture courses. Many education institutions around the world offer design & technology, architecture and/or digital arts where these tools are introduced too.
-
Again in the UK, STEM/STEAM initiatives increasingly embed spatial reasoning and 3D visualisation. Students frequently take part in projects where they design rooms, furniture, or entire school builds in SketchUp or Blender, thus normalising 3D design as a life skill.
What this means for retail & e-Commerce
Because this generation has been immersed in 3D through gaming, education, and even social media (AR filters, virtual staging, metaverse-style platforms), their expectations when shopping are different:
-
They want to see the layout, textures, lighting, and finish before buying.
-
They’re impatient with anything that feels overly technical or complex, such as CAD-style blueprints or heavy software.
-
They trust visual interfaces and expect planners/tools that let them interact, style, preview, and share their designs instantly.
If you don’t give them that, your store will feel behind. If you do, you’ll feel modern, trustworthy, and aligned with how people already learn, design, and shop.
References
The importance of giving 3D planners to your customers
High-consideration purchases demand confidence. A static product image can’t answer “Will this fit?” or “Does this style work together?” - but 3D room design can. That’s why retailers adopt bathroom planner software and online bathroom designer tools: they convert inspiration into action.
Proven impact
-
Higher conversions: Across Fixtuur clients, product pages with a 3D Explorer convert at 4.94% versus 2.32% without.
-
Increased AOV: Our Bathroom Planner delivers a ~3× uplift in average order value (e.g., £660 vs a site-wide average of ~£208).
-
Reduced returns: Customers validate fit, style and compatibility before purchase, cutting post-purchase regret.
-
Omnichannel lead gen: “Send to store” turns online browsers into high-intent showroom appointments.
In categories where products are often similar across retailers, it’s the experience that differentiates. A 3D room planner elevates the journey by inspiring, educating and building confidence all in one place.
Bathroom design without CAD: why sales teams need visual commerce
Bathroom design CAD tools are powerful, but engineered for technical users. They require training, feature deep engineering detail, and often overwhelm consumers. When the goal is to sell, complexity creates friction.
By contrast, 3D bathroom planner experiences are purpose-built for customers. They simplify, visualise and accelerate decisions, which creates momentum instead of decision paralysis. That’s the essence of visual commerce: fusing content, interaction and immersion into the core of the shopping journey.
3D bathroom planner: from suite selection to AR at home
A 3D bathroom design tool gives customers clarity and control over every choice — and lets them visualise the result before they commit.
-
Catalogue integration: Suites, taps, showers, baths, storage, tiles and accessories.
-
Interactive layout: Drag, drop, rotate and resize products in 3D.
-
Finishes in real time: Swap tiles, flooring, paint and fixtures.
-
AR preview: Place products in the real space to validate scale and style.
-
Share & save: Snapshot designs and share with family, installers or store staff.
![Fixtuur Bathroom Planner 4 [FA]](https://www.fixtuur.com/hs-fs/hubfs/Sales%20Email%20Images+GIFs%202025/Product%20GIFs/Bathroom%20Planner%20GIFs/Fixtuur%20Bathroom%20Planner%204%20%5BFA%5D.gif?width=692&height=541&name=Fixtuur%20Bathroom%20Planner%204%20%5BFA%5D.gif)
Creating the assets: bathroom 3D models that load fast & look premium
A 3D room design experience is only as good as the assets inside it. The goal is realism and performance: lifelike, accurate models that render quickly in a web browser.
What makes a great bathroom 3D model?
-
Accuracy: Dimensions and features must match the physical product to avoid expectation gaps.
-
Optimisation: Balanced polygon counts and efficient file types ensure instant loading in planners and AR.
-
PBR texturing: Materials such as porcelain, chrome and wood are reproduced with believable reflections and roughness.
-
Consistency at scale: A cohesive look across an entire catalogue — not just a handful of SKUs.
Example: Toilet 3D design (timelapse video)
If you’re planning a bathroom planner 3D rollout on your website, remember to scope the asset pipeline! Quality bathroom 3D models (including specialist items like toilet 3D design) are essential to a premium experience and should be factored into timelines and budget.
See it live
Explore 3D room design in action on real retail websites:
How Fixtuur’s 3D Room Planner works
-
Enter room dimensions or start from a template.
-
Drag & drop products from the catalogue into your space.
-
Test layouts in 3D: move, rotate and resize to fit.
-
Style the room with tiles, flooring, paint and fixtures.
-
Preview in AR to validate scale and aesthetics at home.
-
Snapshot & share with family, installers or store staff.
-
Buy or send to store for a seamless omnichannel journey.
>> Check out our 3D Room Planner User Guide to learn more
Frequently Asked Questions
What is 3D room design?
3D room design is the process of planning and visualising a space in three dimensions using interactive room design software. Customers explore layouts, swap products, and preview in AR before buying.
Is 3D room design the same as CAD?
No. CAD is professional software for engineers. 3D room planners are customer-friendly tools designed to support the sales journey.
Can I design a bathroom online for free?
Yes. Many retailers offer free 3D bathroom planners online, powered by Fixtuur.
What is 3D bathroom planner software?
It’s an online tool that lets customers configure entire bathrooms with real products, layouts, and finishes.
Do 3D room planners work on mobile?
Yes and no. However, Fixtuur’s 3D Room Planner is web-based and optimised for smartphones, tablets, and desktops.
What is 3D room design AI?
AI can help suggest layouts or generate inspiration images, but full-quality 3D product models still require expert creation. AI will complement, not replace, 3D modelling in the near term.
Can I preview my room in Augmented Reality?
Yes. With AR, customers can place products into their real homes at true scale.
Which retailers use Fixtuur’s 3D Room Planner?
Victorian Plumbing, Easy Bathrooms and Bath Depot are just a few notable examples of retailers who provide online 3D room design to their customers.
How does 3D room design benefit retailers?
3D room planner software for retailers drives higher conversions, increases basket size, reduces returns, and builds customer trust.








